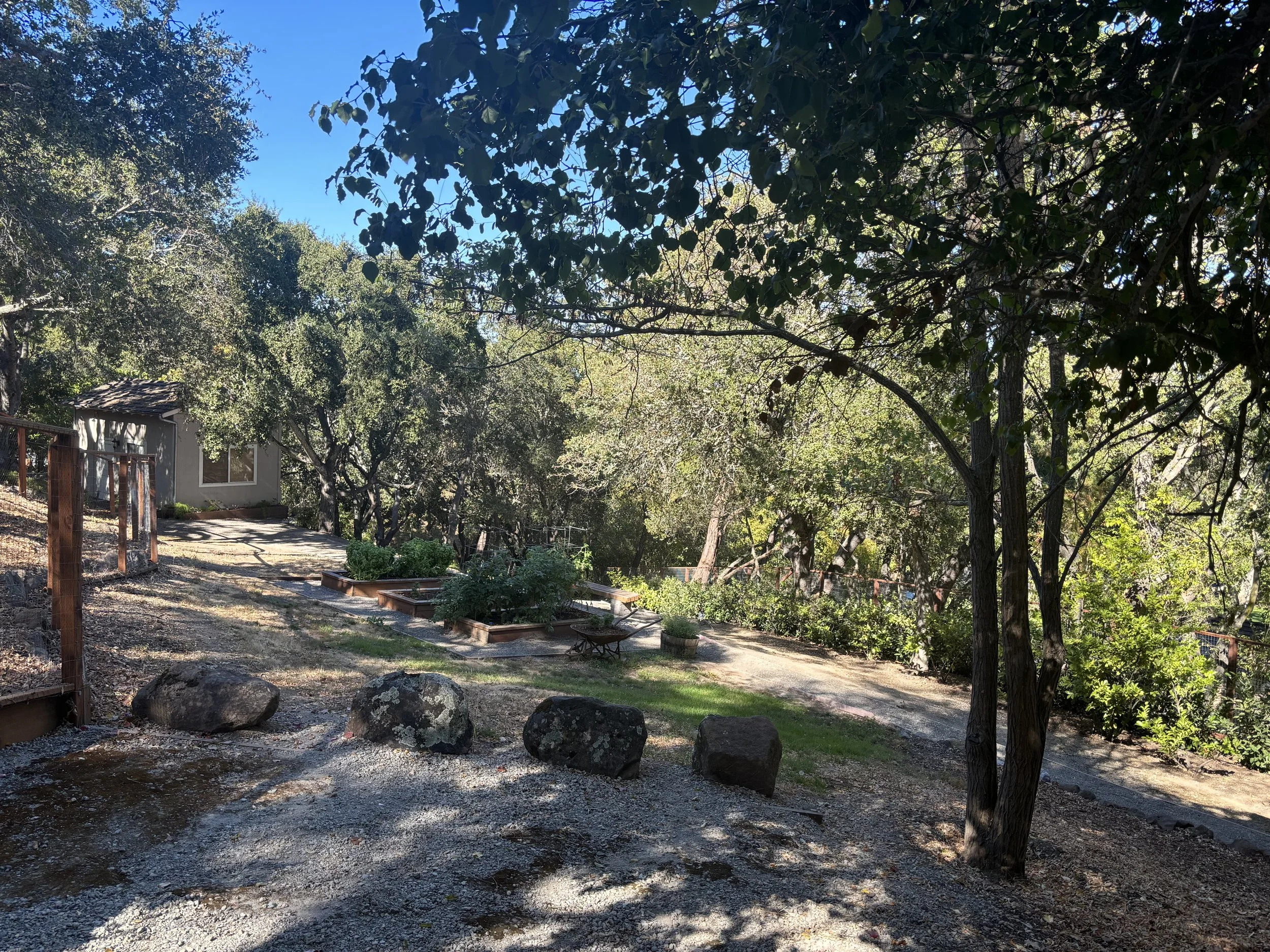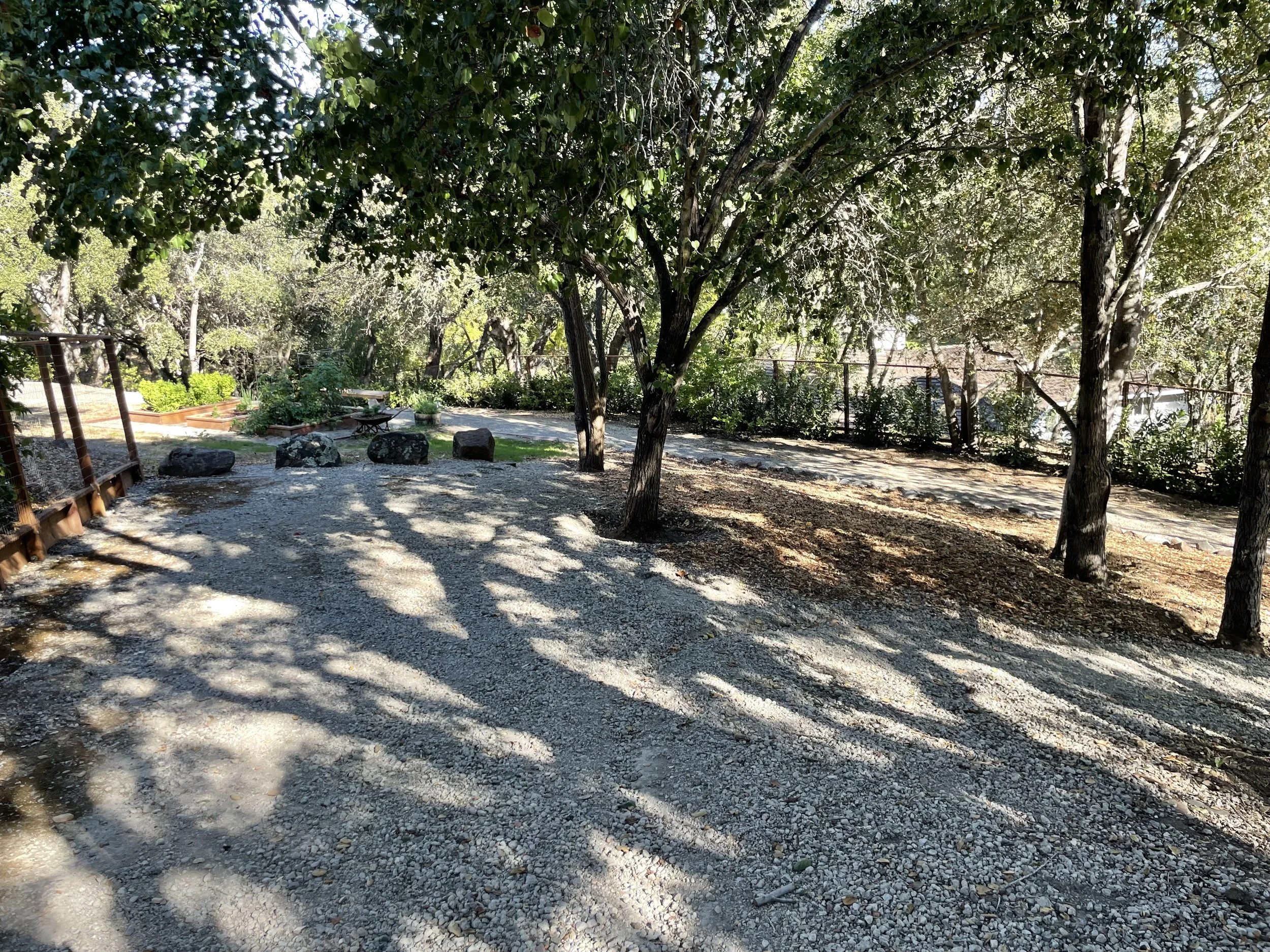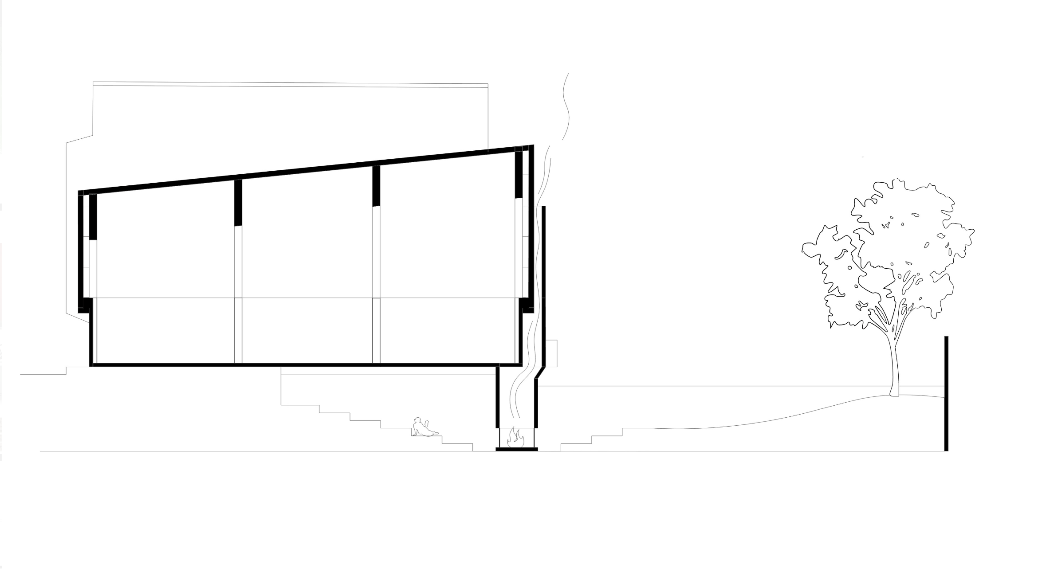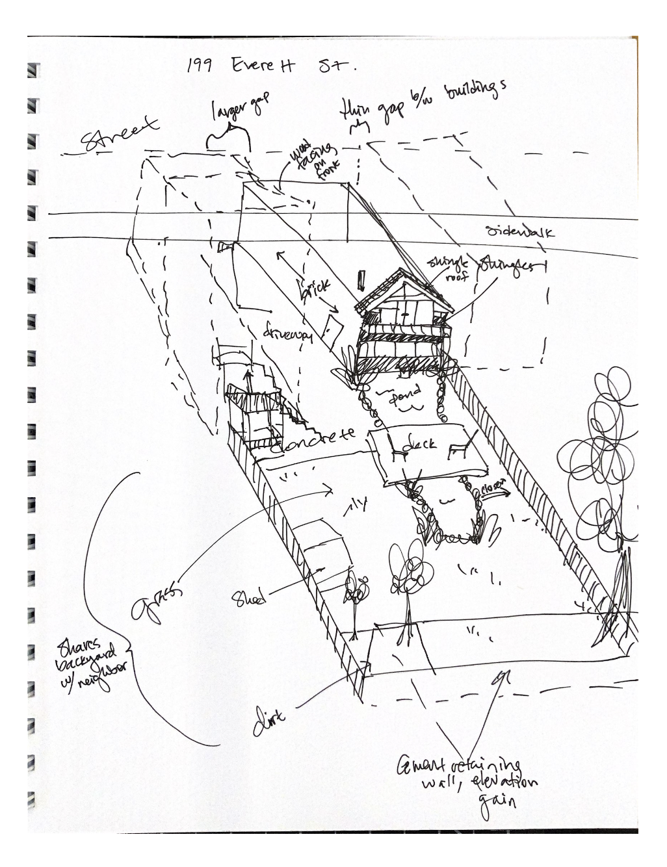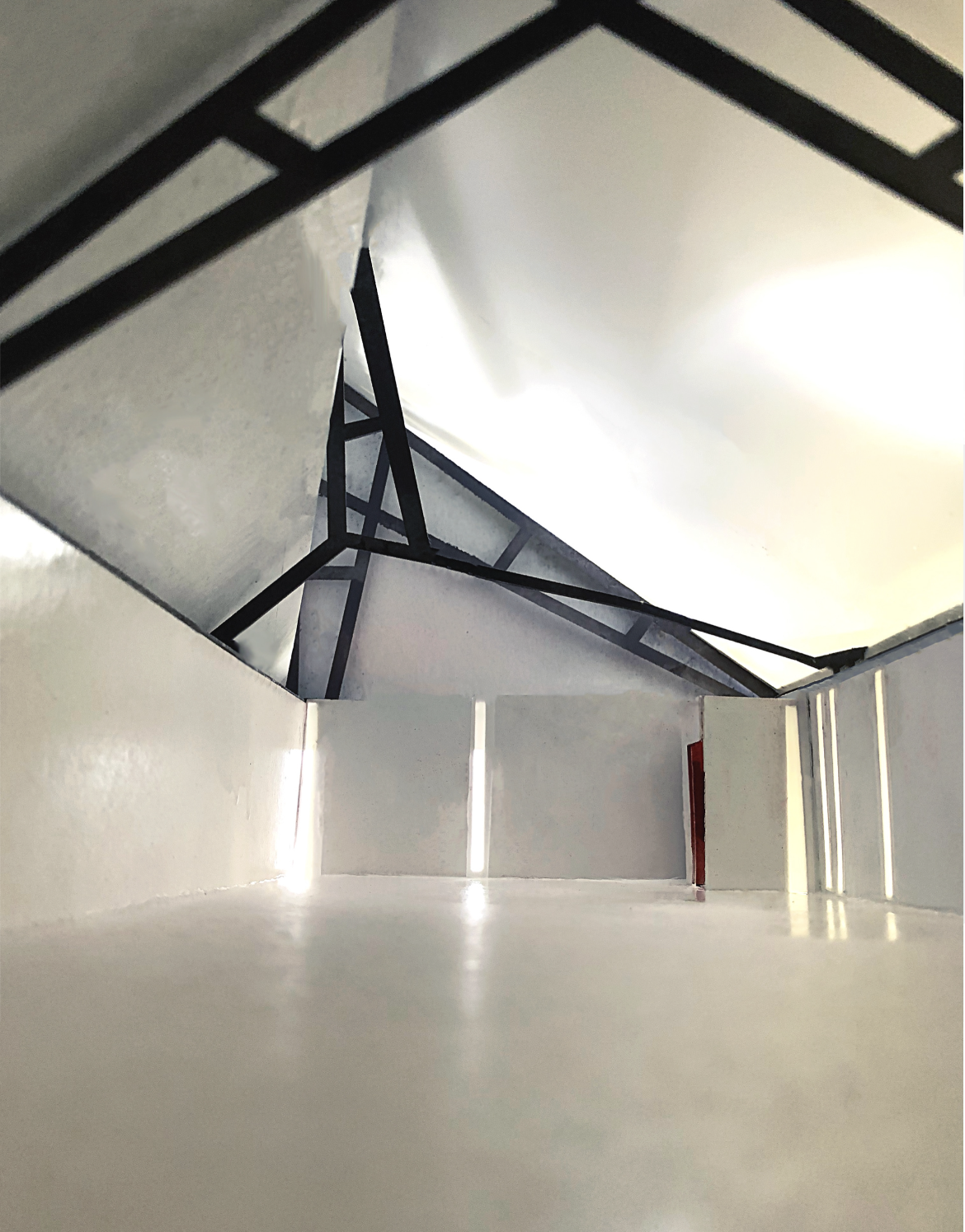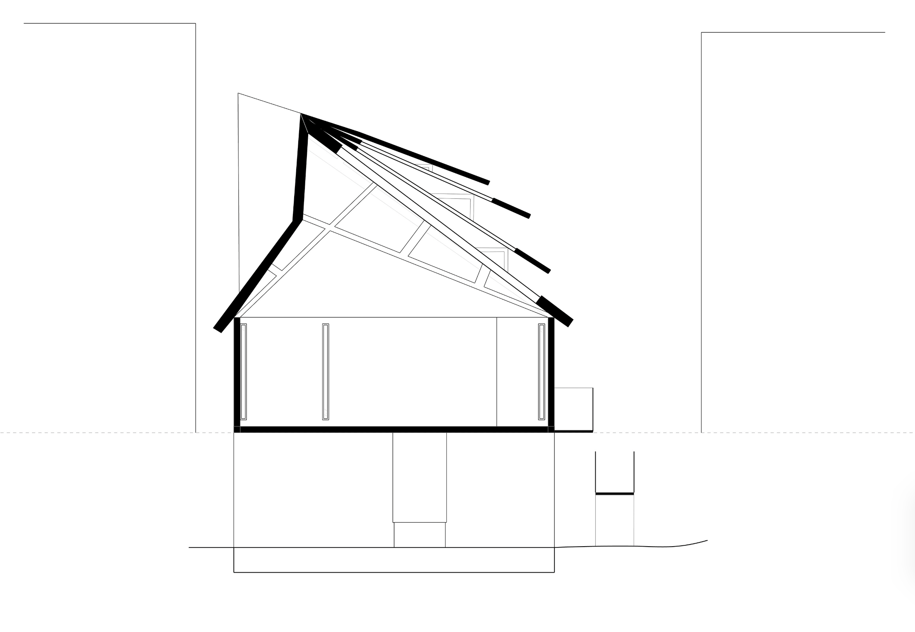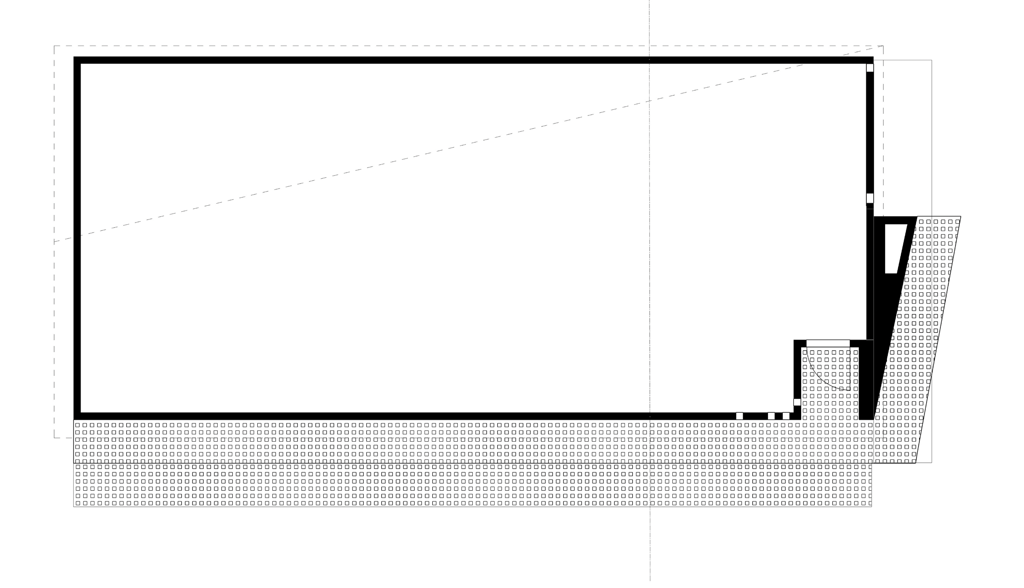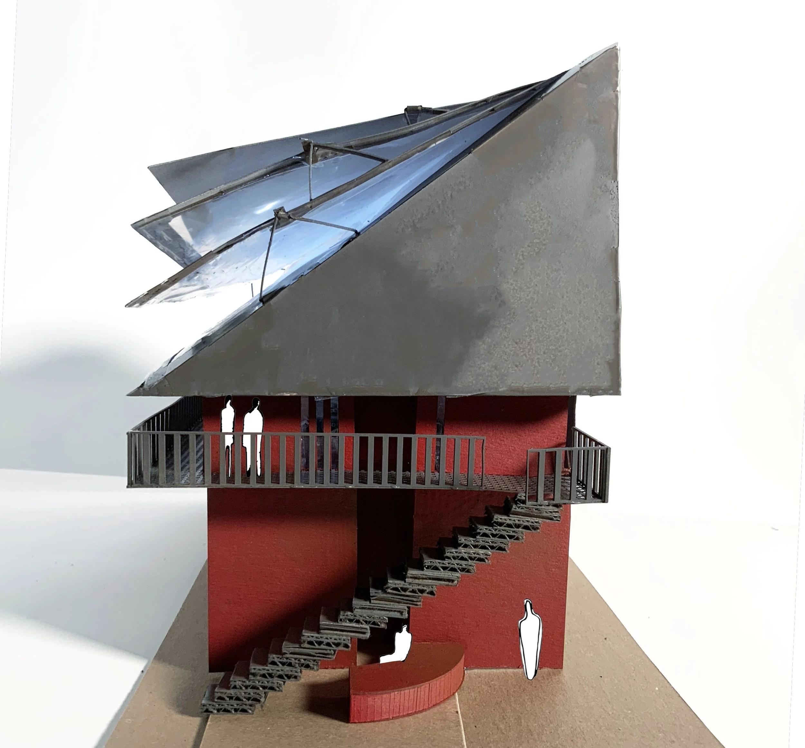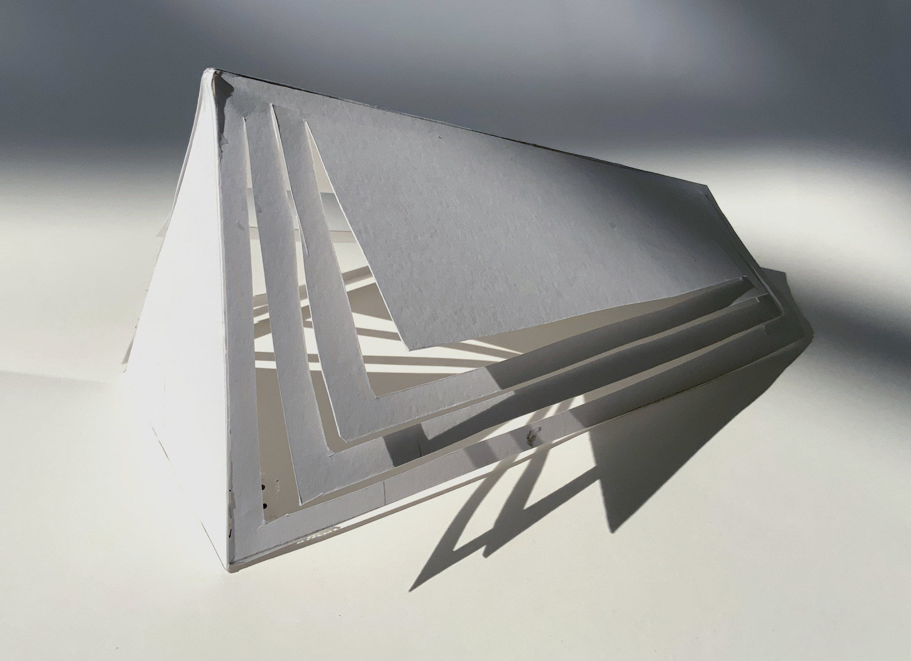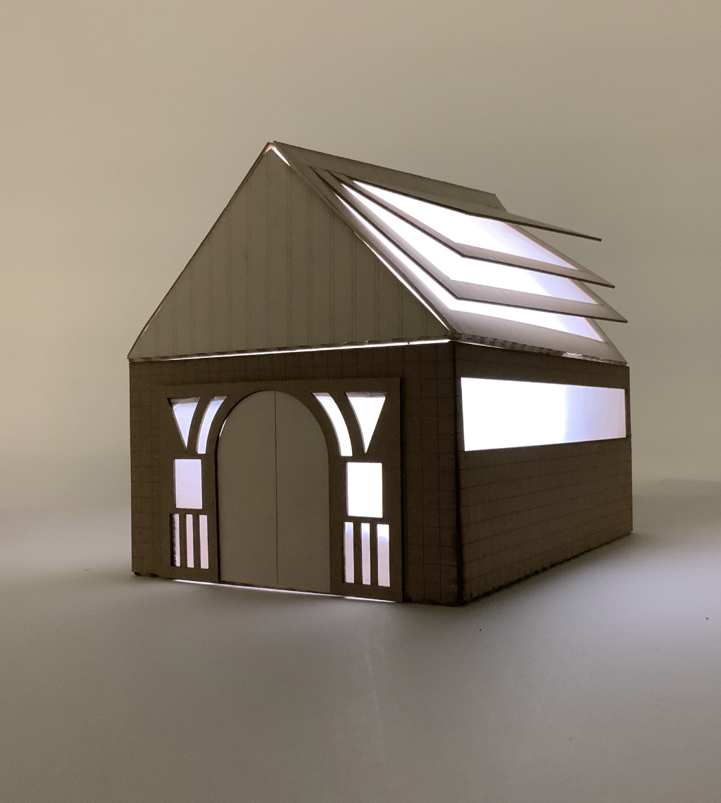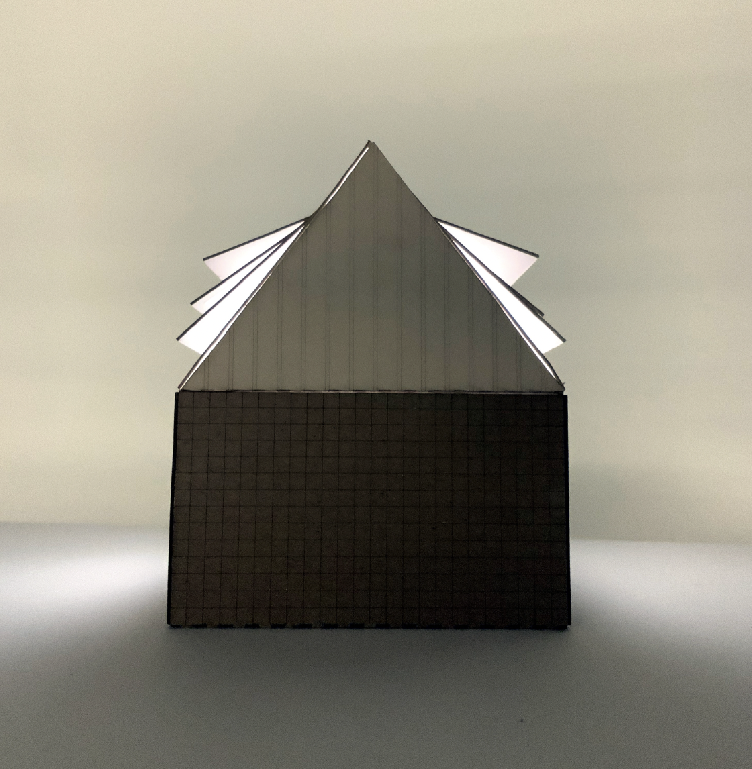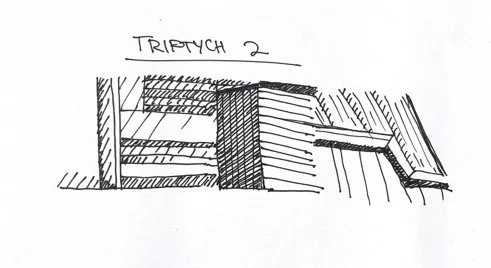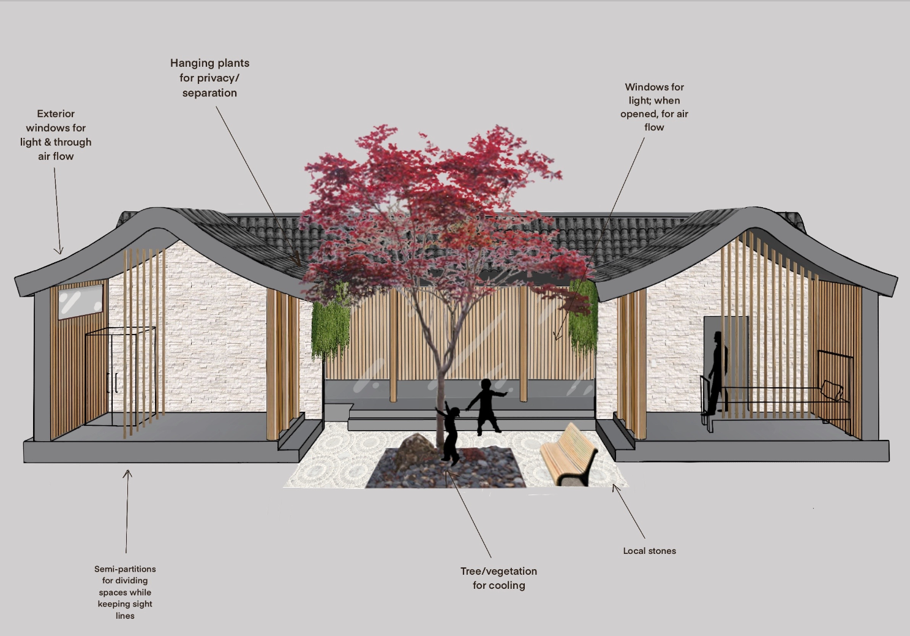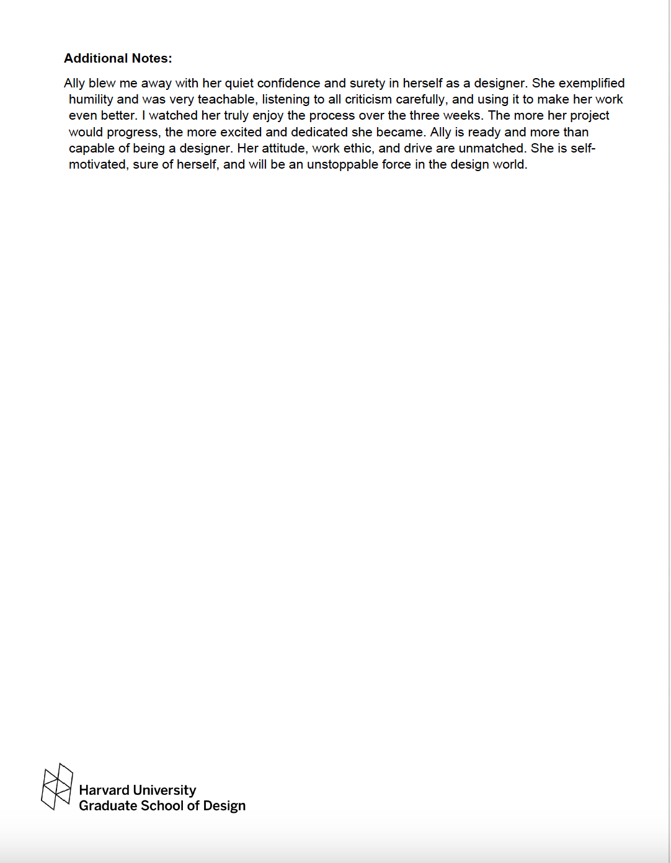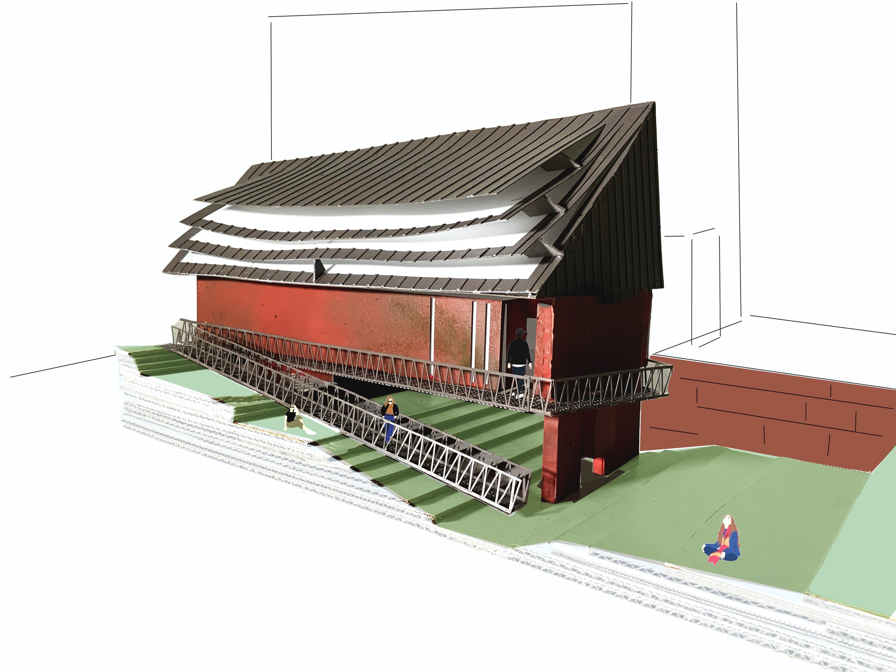
As an aspiring architect, my journey has been one of discovery and growth. My growing knowledge of architecture's history and its intersection with the fine arts has provided a solid platform upon which to build. With a background in visual arts and experience producing figural drawings and architectural paintings, I have been pushing the boundaries of my creativity and refining my design process. Through internships and design projects, I am committed to further developing my rendering capabilities to complement my evolving style.Looking ahead, I am inspired by the prospect of contributing meaningfully to the field of architecture, driven by a sense of purpose and a commitment to excellence. Woodside Project
SketchUp model of final design with integrated topography
Project
Internship; Architecture
David Henig Architect, Atherton, CA
Year
2023
About
SketchUp and AutoCAD renderings of a residential project in Woodside, CA. Project goals included: an accurate topographic map of the site based on site visits and surveys, placement of an ADU according to town regulations and setbacks, design of an ADU according to client needs.
SketchUp model with no roof and integrated topography
Site images
Harvard GSD: Design Discovery
A 6-week studio program offered at the Harvard Graduate School of Design, the Design Discovery summer program offered training in architecture, urban planning, and landscape architecture. Below are some examples of projects completed, as well as instructor reviews.
Final Model; prompt: Re:Common
Open-Plan Community Center for an East Boston neighborhood
Final model, process photos, sketches, drawings, and sections
Instructor review below








